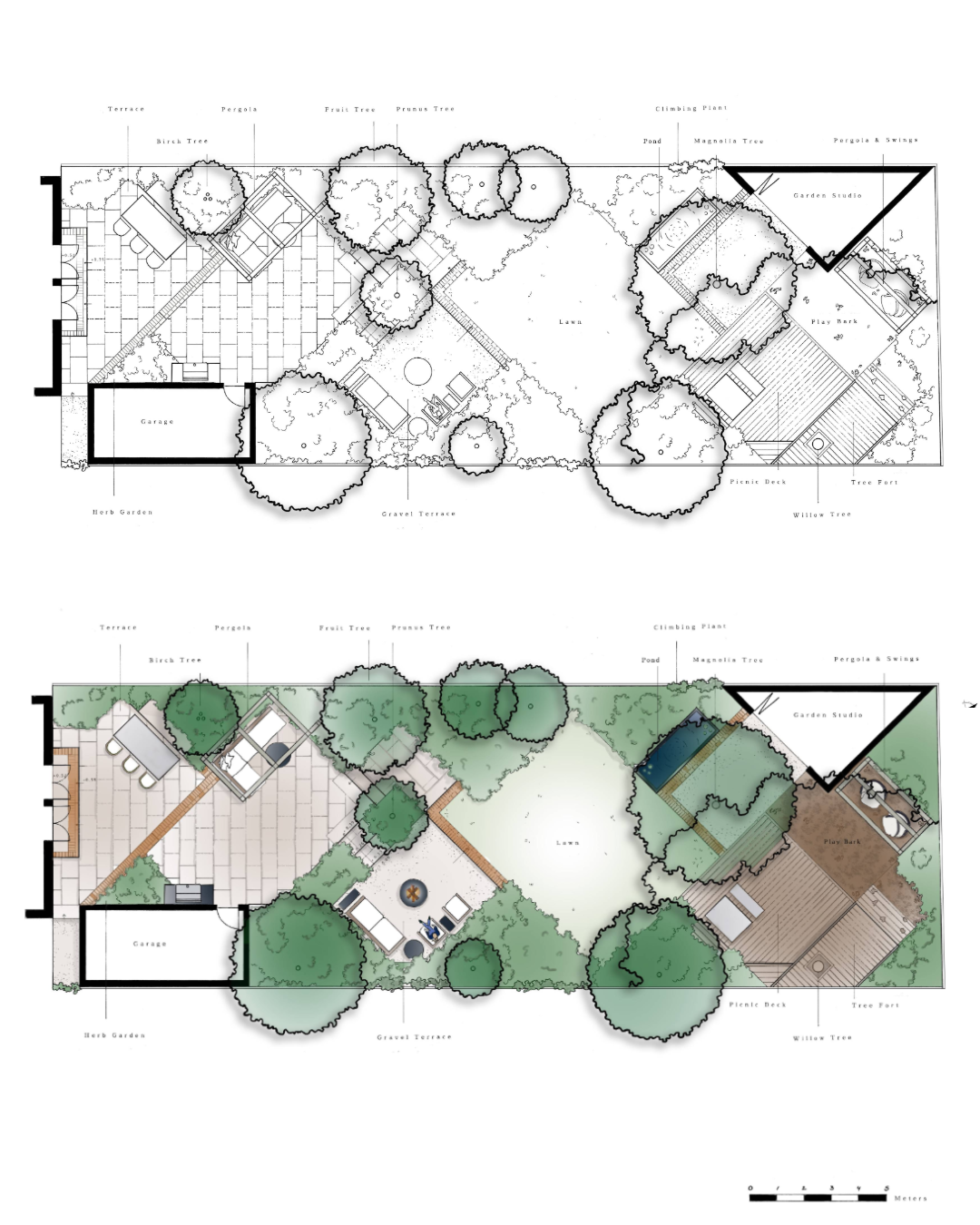London Garden
Willesden Green

This Willesden Green project was our first design assignment. We had a full brief from the client, and enjoyed conducting a site survey on a very warm September day! Designing with gridlines for the first time, I made grids and patterns from both perpendicular gridlines as well as angled ones (all based off the architecture of the building). We were instructed to choose one style, and I decided on a forty five degree grid plan to make the most of the long, narrow plot. The client’s herringbone wood floors, geometric bathroom tiles, and love for energetic pattern and colour also influenced my design decision.